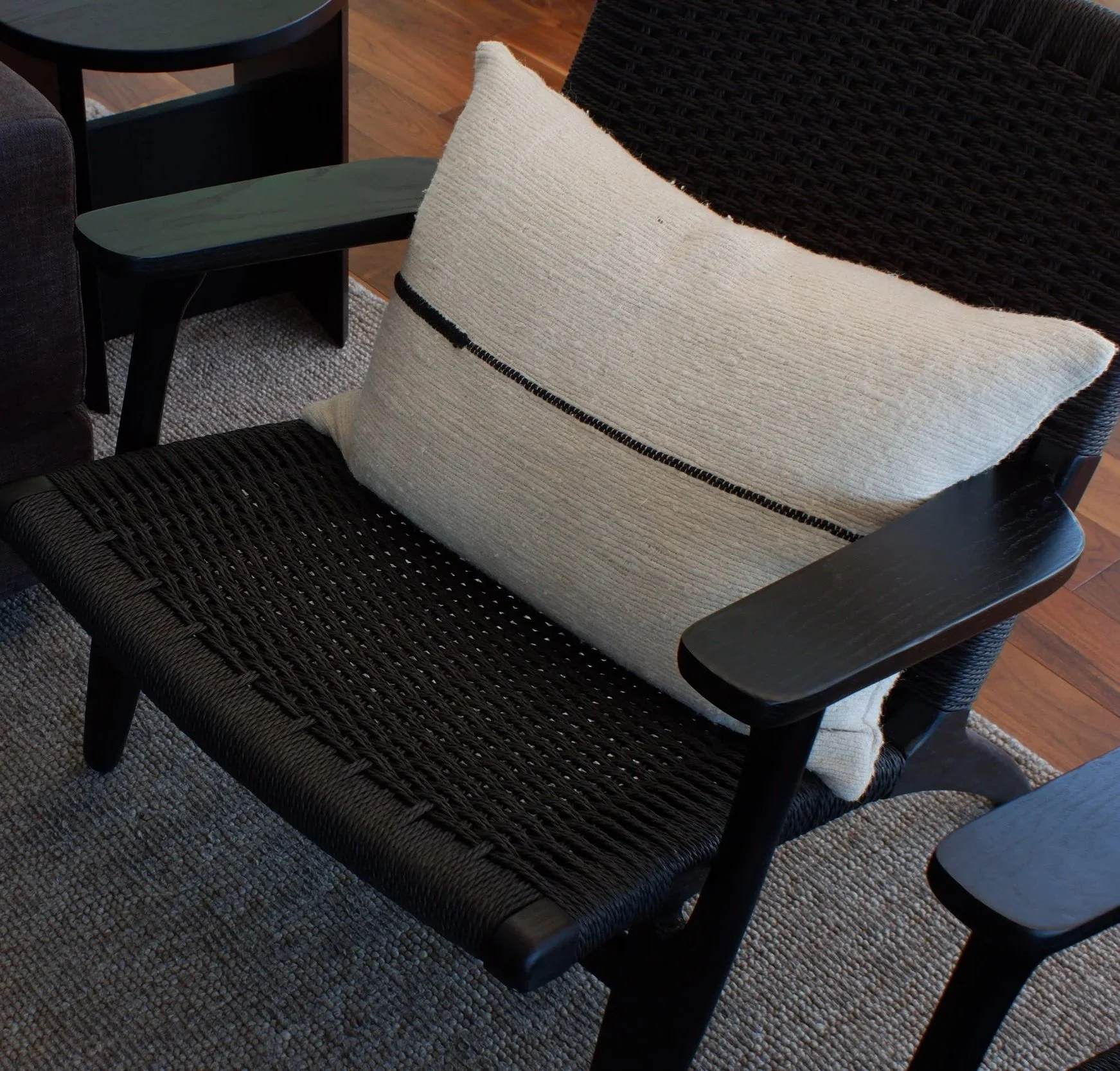C+K CABIN | Powell River | 2022
2,800 SQFT
Located in the rugged beauty of Powell River, the C+K Cabin is a modern retreat designed for connection and escape. Compact yet expansive in feel, the design focuses on maximizing natural light and creating cozy, intimate spaces. The use of sustainable materials and a restrained palette highlights the cabin’s seamless integration with its forested surroundings.
G CABIN | Mt Washington | 2025
1,800 SQFT INTERIOR
415 SQFT EXTERIOR
A Vancouver Island mountainside ski retreat. Interiors planning and details.
BHC System 02 Prefabricated Two-Storey Cabin, the original Backcountry Hut concept, inspired by traditional alpine cabins.
FLOAT | On The Water | 2021
1,000 SQFT INTERIOR
1,000 SQFT EXTERIOR
Everything has a place and purpose within Float’s Float’s Program - Outdoor Dining Room, Living Room, Indoor Garden, Kitchen, Washroom, Indoor Shower, Outdoor Shower + Wooden Tub, Bedroom, Upper Level Flex Space, Sunken Living Room on upper level, Rooftop garden.


